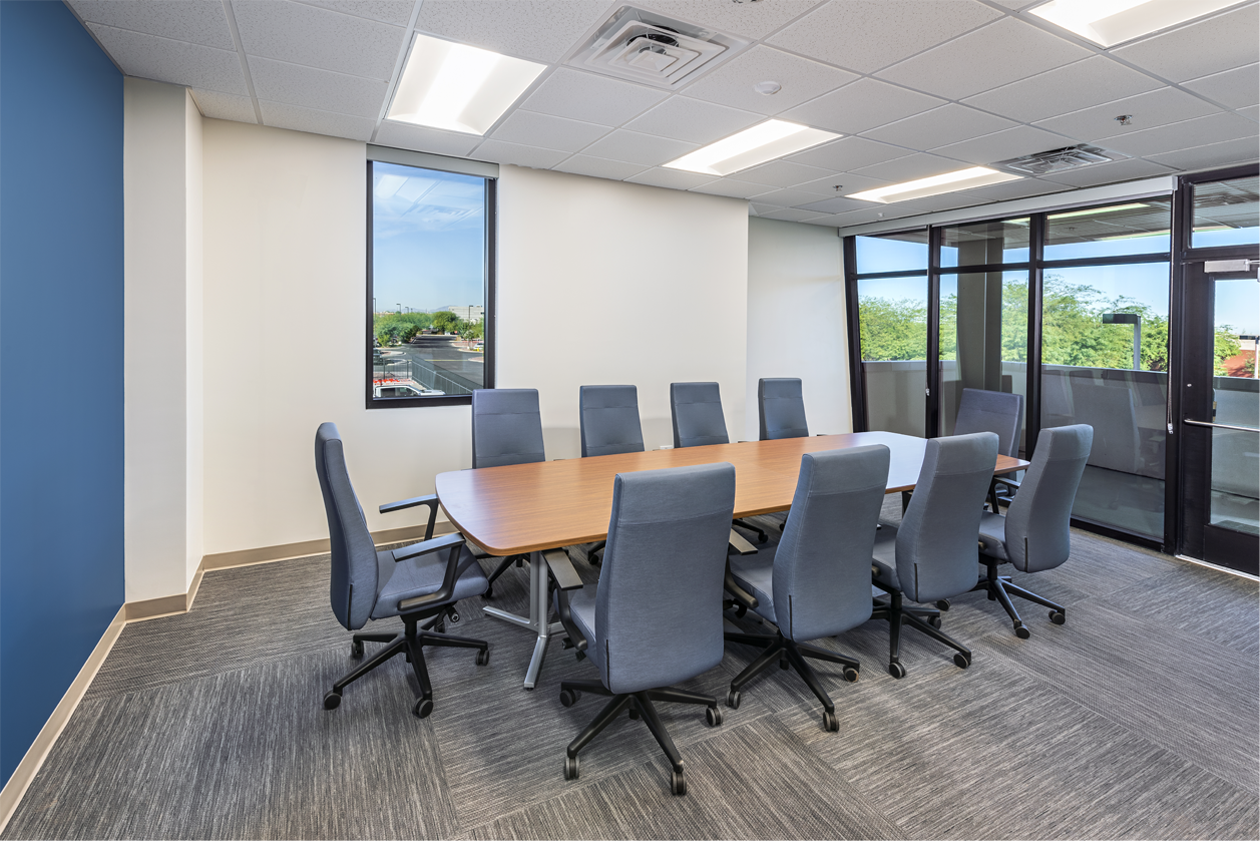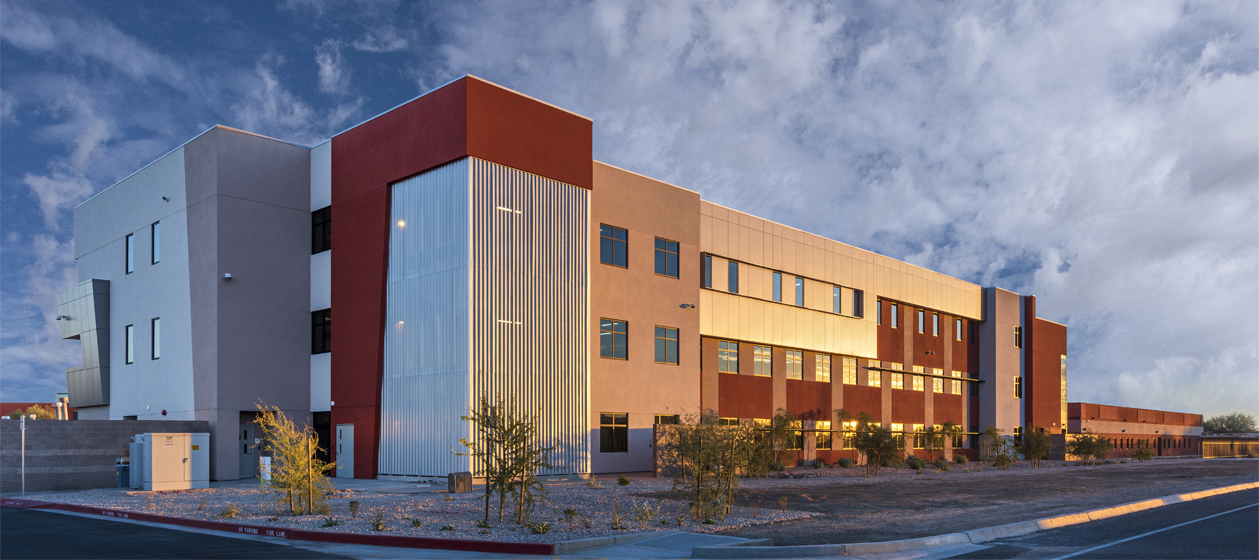Cultural Influences: The Gila River flows through the community and is tied to the planting cycle.
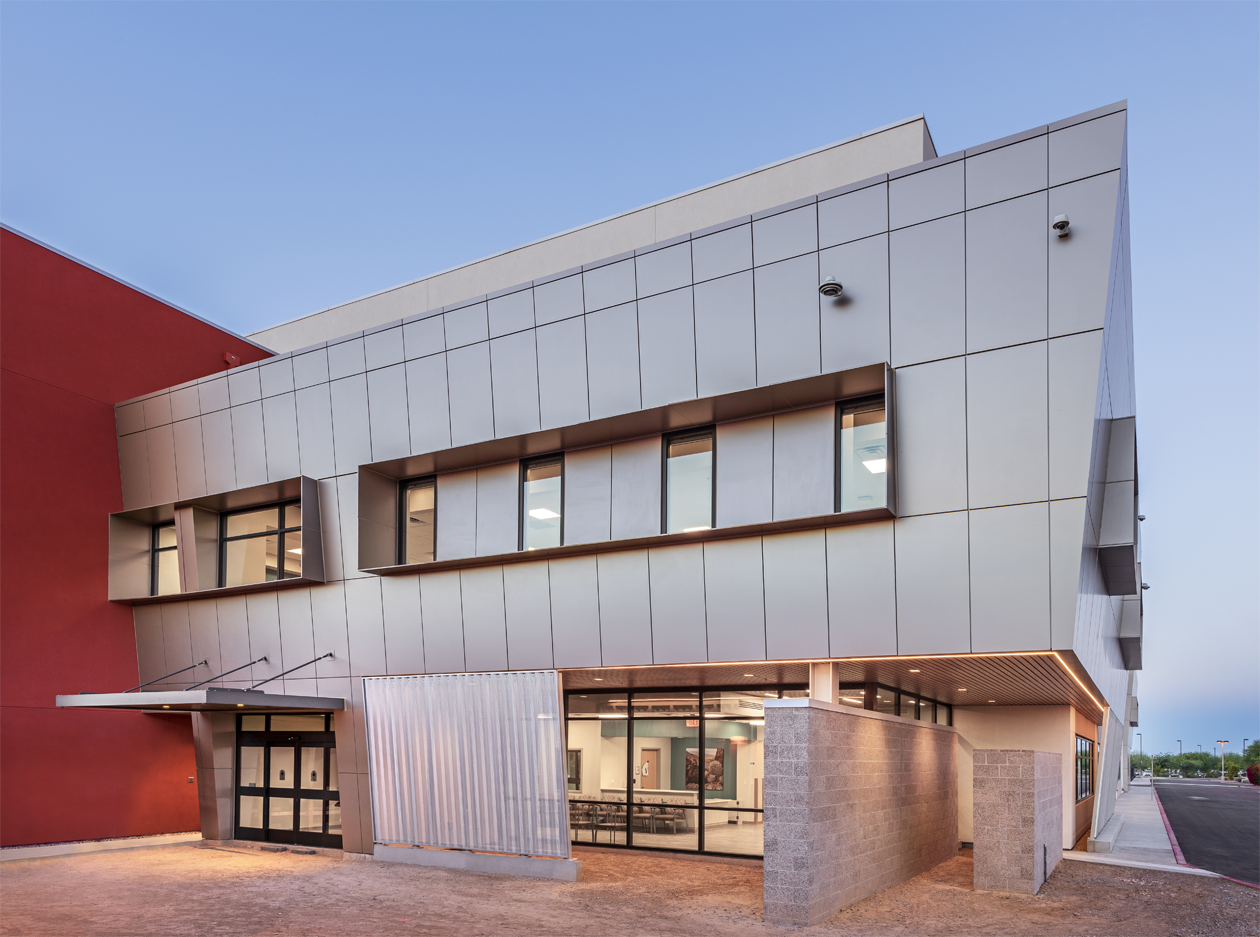
The Design of the new Behavioral Health building focused on breaking down the three-story structure in scale to appear comfortable, inviting and most importantly non institutional. Selection of colors and materials are reflective of those that are culturally acceptable by the Gila River Indian Community ranging from brown and earth tones to blue and yellow (water and Desert Plants).
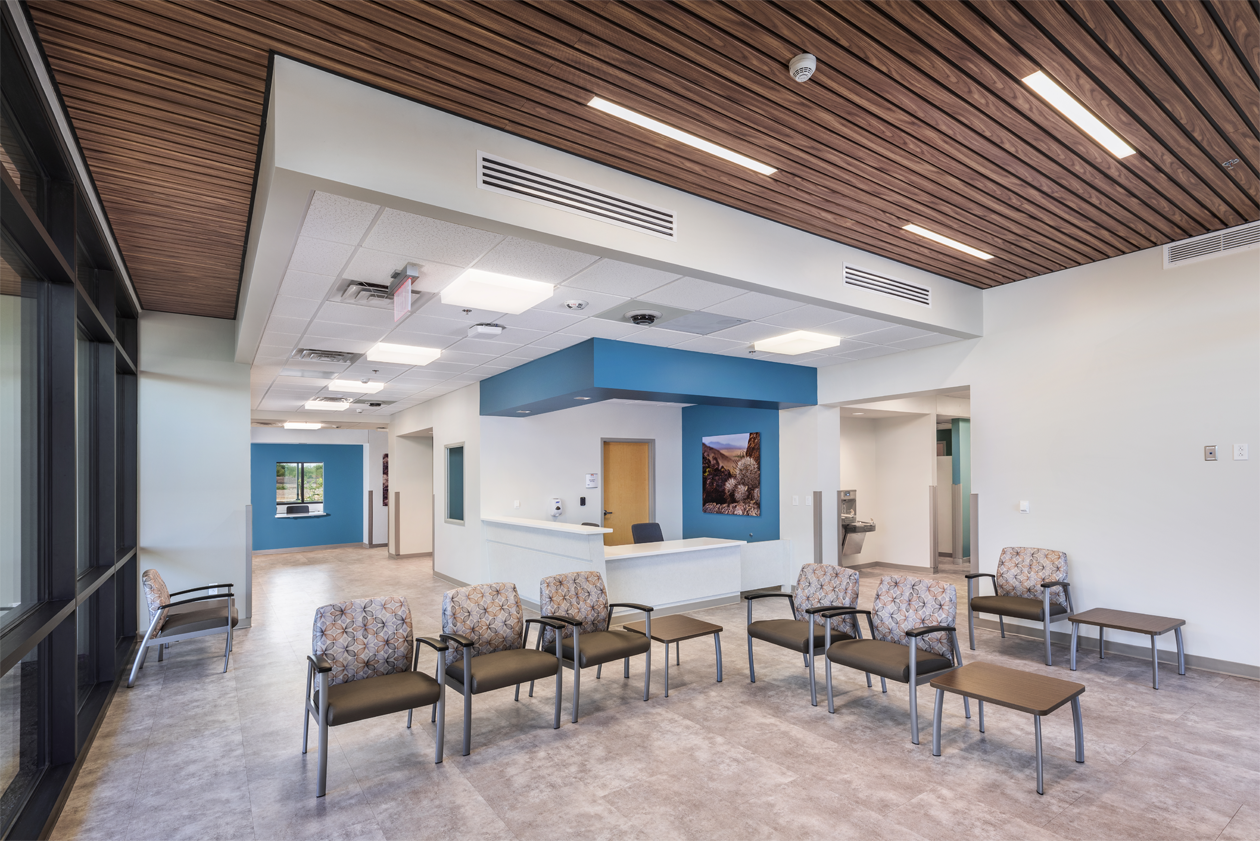
The Landscape at the main building approach is designed with the symbology of a River Walk leading from the new parking to the east entrance. An enclosed outdoor area with an amphitheater is designed to encourage group meetings and connectivity to nature which is a big component in Traditional Healing.
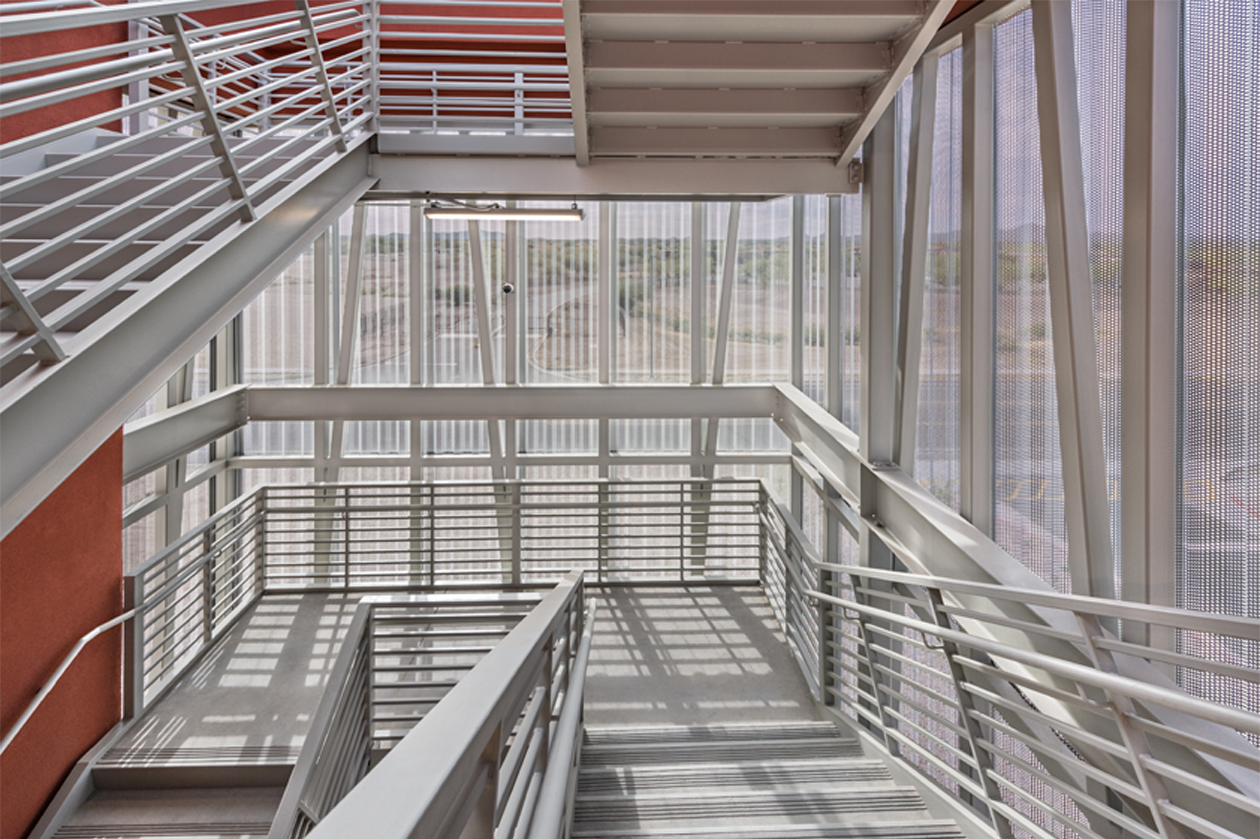
A Safe Environment: Other important design influences were both Wayfinding and Safety for the staff and the patients. Open corridors with supervised nodes and daylighting into all corridors were integrated into the plan of all levels with ease of access to vertical circulation.
